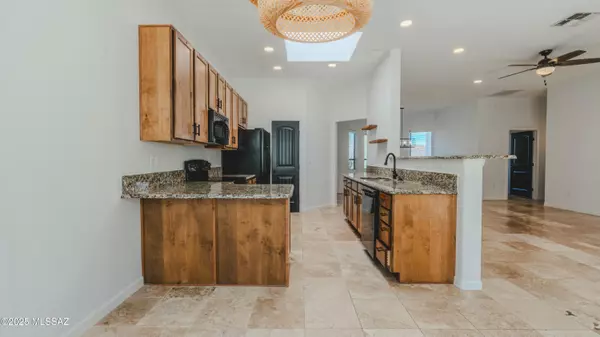$535,000
$550,000
2.7%For more information regarding the value of a property, please contact us for a free consultation.
4 Beds
3 Baths
2,280 SqFt
SOLD DATE : 11/21/2025
Key Details
Sold Price $535,000
Property Type Single Family Home
Sub Type Single Family Residence
Listing Status Sold
Purchase Type For Sale
Square Footage 2,280 sqft
Price per Sqft $234
Subdivision Unsubdivided
MLS Listing ID 22525544
Sold Date 11/21/25
Style Contemporary
Bedrooms 4
Full Baths 3
HOA Y/N No
Year Built 2008
Annual Tax Amount $5,268
Tax Year 2024
Lot Size 6.230 Acres
Acres 6.23
Lot Dimensions Irregular
Property Sub-Type Single Family Residence
Source MLS of Southern Arizona
Property Description
Discover the epitome of hilltop living in this meticulously updated 4-bedroom, 3-bathroom home, set on a sprawling, 6.23 acre estate with stunning panoramic VIEWS of city & mountains! Boasting 2,280 square feet of living space, this home features newly painted exterior/interior & is move-in ready. Inside, enjoy the gorgeous stack stone fireplace for cozy nights, a modern kitchen with granite countertops & all appliances included LED recess lighting ceiling fans throughout & beautiful travertine tile. Additional upgrades include a new upscale sink in laundry room, new faucets in each bathroom, all door painted. the property's vast acreage and elevated position offer a private and serene setting, making this home a perfect blend of luxury, comfort, and tranquility. This home is now priced well under full market value making this an amazing deal for the new buyer, don't miss out!
Location
State AZ
County Pima
Community Unsubdivided
Area Southwest
Zoning Pima County - SR
Direction Irvington/Camino De Oeste, South on Camino De Oeste, continue south on Camino De Oeste as paved road turns into a dirt path to property on right.
Rooms
Guest Accommodations Yes
Master Bathroom Separate Shower(s)
Interior
Interior Features Walk-In Closet(s)
Heating Heating Electric
Cooling Central Air
Flooring Ceramic Tile, Stone, Wood, Laminate
Fireplaces Number 1
Fireplaces Type Wood Burning
Fireplace Yes
Window Features Double Pane Windows
Laundry Laundry Room
Exterior
Exterior Feature None
Garage Spaces 2.0
Garage Description 2.0
Fence View Fence
Pool None
Community Features None
Amenities Available None
View Y/N Yes
Water Access Desc City
View Sunset, Mountain(s), City, Panoramic
Roof Type Built-Up - Reflect
Porch Covered
Total Parking Spaces 2
Garage Yes
Building
Lot Description Hillside Lot, Decorative Gravel, North/South Exposure
Sewer Septic Tank
Architectural Style Contemporary
Schools
Elementary Schools Vesey
Middle Schools Valencia
High Schools Cholla
School District Tusd
Others
Senior Community No
Tax ID 210-01-061C
Acceptable Financing FHA, VA Loan, Conventional, Cash, Submit
Horse Property No
Listing Terms FHA, VA Loan, Conventional, Cash, Submit
Special Listing Condition None
Read Less Info
Want to know what your home might be worth? Contact us for a FREE valuation!

Our team is ready to help you sell your home for the highest possible price ASAP

GET MORE INFORMATION

REALTOR®
18745 S I-19 Frontage Rd Suite A105, Green Valley, AZ, 85614, USA







