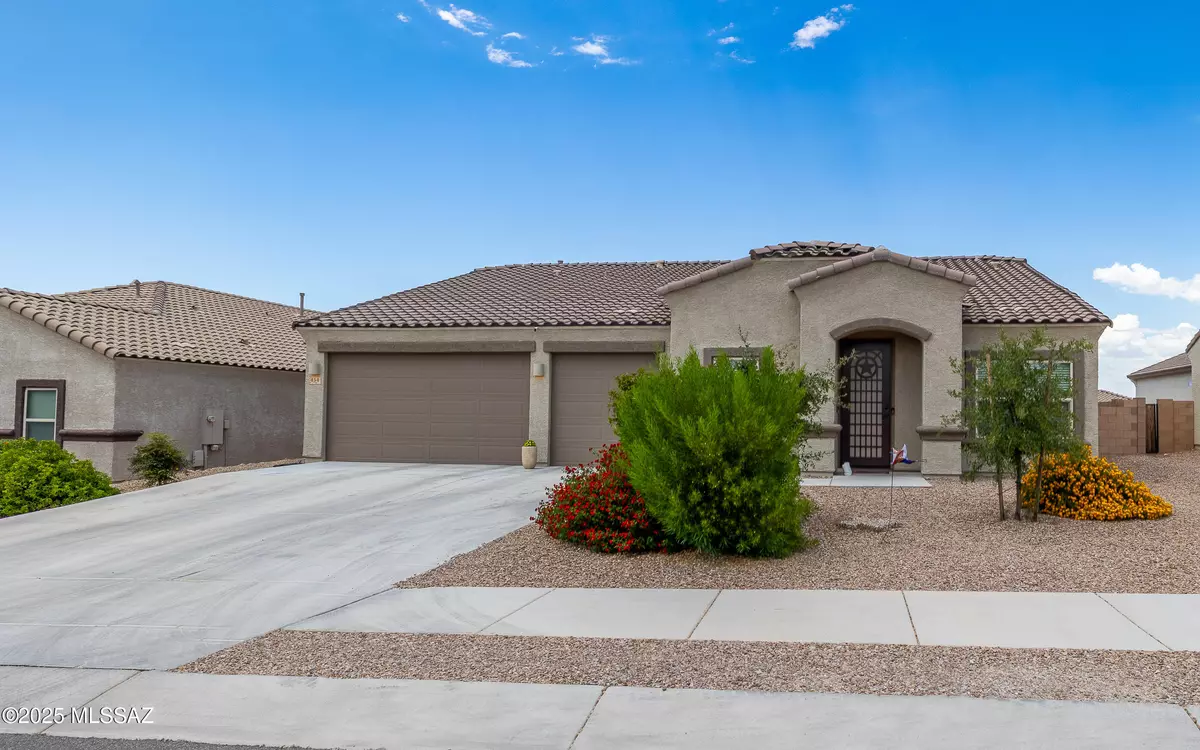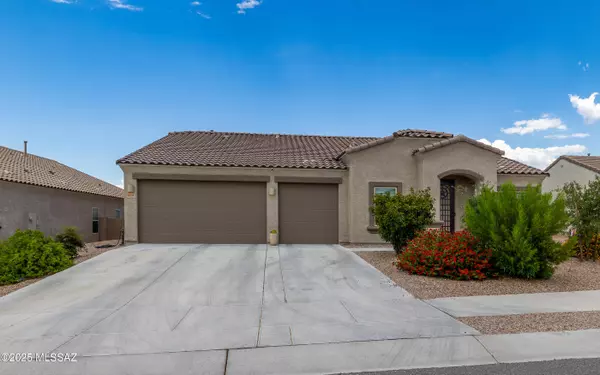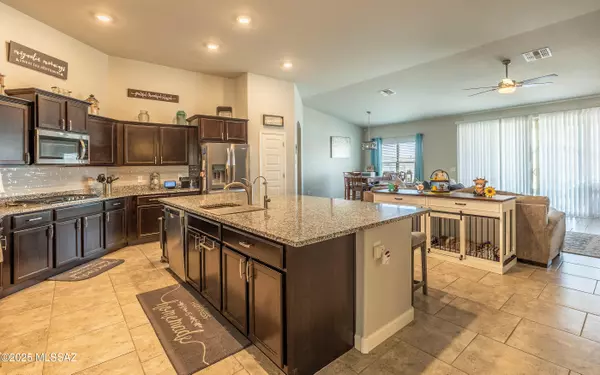$500,000
$510,000
2.0%For more information regarding the value of a property, please contact us for a free consultation.
4 Beds
3 Baths
2,688 SqFt
SOLD DATE : 11/21/2025
Key Details
Sold Price $500,000
Property Type Single Family Home
Sub Type Single Family Residence
Listing Status Sold
Purchase Type For Sale
Square Footage 2,688 sqft
Price per Sqft $186
Subdivision New Tucson Unit No. 8 (1-455)
MLS Listing ID 22521368
Sold Date 11/21/25
Style Contemporary,Ranch
Bedrooms 4
Full Baths 3
HOA Fees $7/qua
HOA Y/N Yes
Year Built 2021
Annual Tax Amount $4,346
Tax Year 2024
Lot Size 7,909 Sqft
Acres 0.18
Lot Dimensions 70'x113'x70'x113'
Property Sub-Type Single Family Residence
Source MLS of Southern Arizona
Property Description
UNBELIEVABLE! This 4 bed, 3 bath home is nestled on an elevated lot w/rear neighbors at lower elevation & mtn views! Home has it ALL: 3-car-garage (w/extended driveway, overhead storage & LED lights); a den/office; tile roof; custom front security door; elbow room from neighbors; oversized tile flooring; tall ceilings; ceiling fans & updated light fixtures throughout; stunning gourmet kitchen (w/huge island, gas cooktop, staggered cabinetry, stainless steel appliances, granite counters & pantry). The features don't end: 2 dining areas; water conditioner w/separate filtration; huge owners suite w/walk-in closet & view of yard; sparkling pebble tech pool & spa w/gorgeous accent tiles; gazebo w/bar, grilling station & outdoor fridge; firepit; tall privacy wall & storage shed! MUST SEE VIDEO!
Location
State AZ
County Pima
Community New Tucson Unit No. 8 (1-455)
Area Southeast
Zoning Pima County - CR3
Direction I-10 & Houghton, S on Houghton, W on Camino Del Toro, S on Redford, W on Grantham
Rooms
Guest Accommodations Yes
Master Bathroom Double Vanity
Kitchen Garbage Disposal
Interior
Interior Features High Ceilings, Walk-In Closet(s), Entrance Foyer, Cathedral Ceiling(s), Kitchen Island
Heating Energy Star Qualified Equipment
Cooling Central Air, Zoned, Ceiling Fans, ENERGY STAR Qualified Equipment
Flooring Carpet, Ceramic Tile
Fireplaces Type None
Fireplace No
Window Features ENERGY STAR Qualified Windows
Laundry Electric Dryer Hookup
Exterior
Exterior Feature Built-in Barbecue
Parking Features Other, Electric Door Opener, Over Height Garage
Garage Spaces 3.0
Garage Description 3.0
Fence Block
Pool Salt Waterp
Community Features Paved Street, Sidewalks
Utilities Available Sewer Connected
Amenities Available None
View Y/N Yes
Water Access Desc City
View Residential, Sunrise, Sunset, Mountain(s), Rural
Roof Type Tile
Porch Paver, Slab, Covered, Patio
Total Parking Spaces 3
Garage No
Building
Lot Description Decorative Gravel, Shrubs, Sprinkler/Drip, Sprinklers In Front, North/South Exposure
Architectural Style Contemporary, Ranch
Schools
Elementary Schools Sycamore
Middle Schools Corona Foothills
High Schools Vail Dist Opt
School District Vail
Others
HOA Name Sycamore Vista
Senior Community No
Tax ID 305-33-066A
Acceptable Financing Other, FHA, VA Loan, Conventional, Cash
Horse Property No
Listing Terms Other, FHA, VA Loan, Conventional, Cash
Special Listing Condition None
Read Less Info
Want to know what your home might be worth? Contact us for a FREE valuation!

Our team is ready to help you sell your home for the highest possible price ASAP

GET MORE INFORMATION

REALTOR®
18745 S I-19 Frontage Rd Suite A105, Green Valley, AZ, 85614, USA







