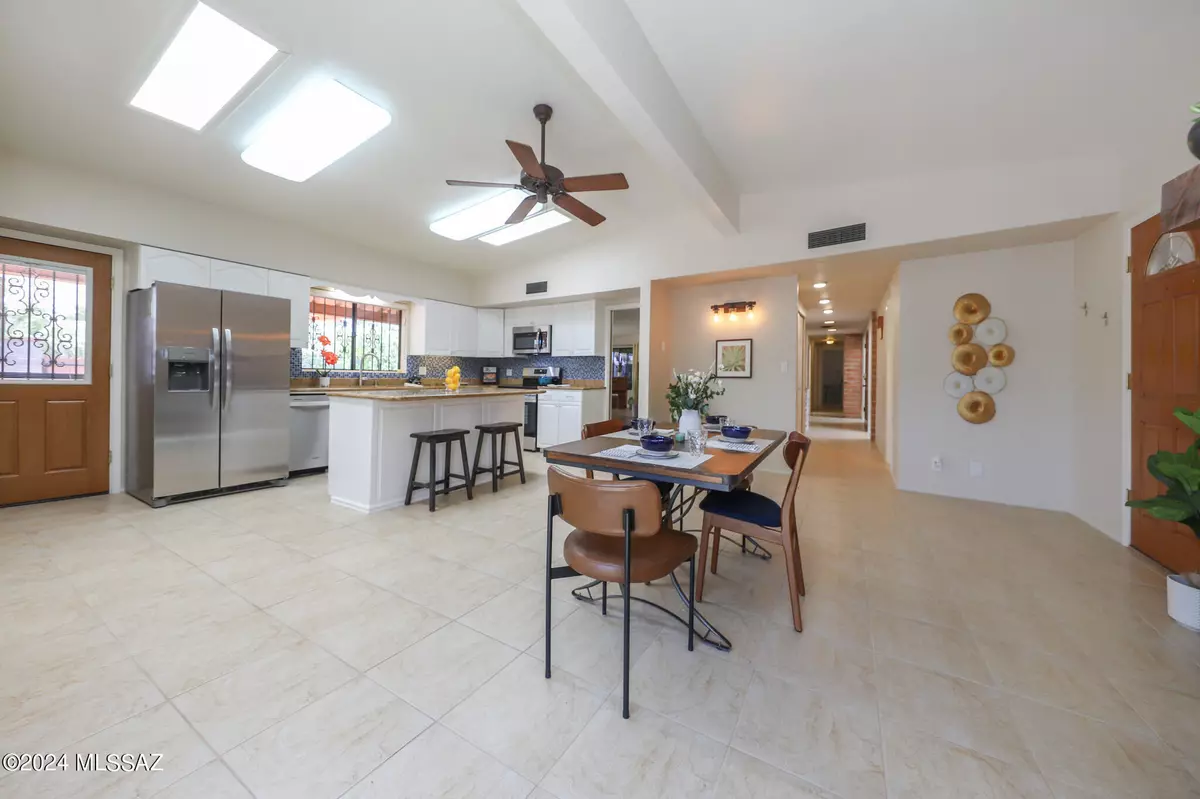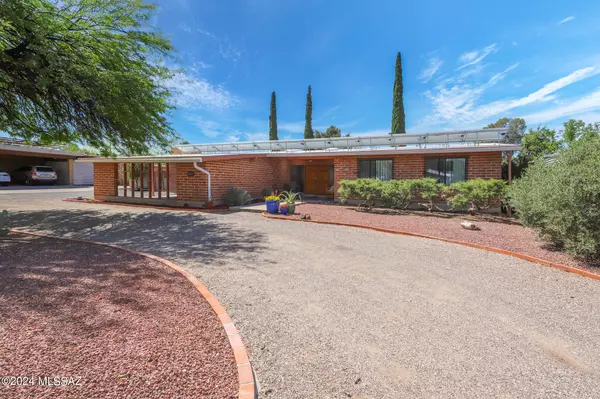$535,000
$539,000
0.7%For more information regarding the value of a property, please contact us for a free consultation.
3 Beds
2.5 Baths
2,047 SqFt
SOLD DATE : 12/31/2024
Key Details
Sold Price $535,000
Property Type Single Family Home
Sub Type Single Family Residence
Listing Status Sold
Purchase Type For Sale
Square Footage 2,047 sqft
Price per Sqft $261
Subdivision Wilshire Heights Amended
MLS Listing ID 22410751
Sold Date 12/31/24
Style Ranch
Bedrooms 3
Full Baths 2
Half Baths 1
HOA Y/N No
Year Built 1960
Annual Tax Amount $3,037
Tax Year 2023
Lot Size 0.370 Acres
Acres 0.37
Lot Dimensions 107' X 156' X 110' X 155'
Property Sub-Type Single Family Residence
Source MLS of Southern Arizona
Property Description
Experience the charming ambiance of the 1960s mid-century modern Wilshire Heights Neighborhood in this 3 bedroom, 3 bathroom home. This residence boasts an efficient 2,047 sq ft of living space with a tastefully designed kitchen, featuring granite countertops and stainless steel appliances, blending style and functionality. Embracing sustainable living, the home comes equipped with solar panels for energy efficiency and two cisterns for water conservation. A whole house water filtration and softener system adds comfort and reduces hard water buildup. Two sheds in the backyard provide ample storage, and a horseshoe driveway provides both convenience and sufficient parking. The outdoor area, complete with a beehive fireplace, shade, and artificial turf, is perfect for entertaining guests. An outdoor shower adds a refreshing touch, and the fruit trees offer seasonal delights. Don't miss out on a chance to own this unique and captivating home in a coveted neighborhood.
Location
State AZ
County Pima
Community Wilshire Heights Amended
Area Central
Zoning Tucson - R1
Direction From Craycroft/ Broadway, South to South Wilshire, East on South Wilshire to property.
Rooms
Guest Accommodations Yes
Master Bathroom Exhaust Fan
Kitchen Garbage Disposal
Interior
Interior Features Vaulted Ceiling(s), Entrance Foyer, Kitchen Island, Heating/Cooling, Water
Heating Forced Air
Cooling Central Air
Flooring Carpet, Ceramic Tile, Laminate
Fireplaces Number 1
Fireplaces Type Wood Burning
Fireplace Yes
Window Features Plantation Shutters,Double Pane Windows
Laundry In Kitchen
Exterior
Exterior Feature Native Plants, Rain Barrel/Cistern(s)
Parking Features Separate Storage Area
Fence Block
Community Features Paved Street, Park
Utilities Available Sewer Connected, Pre-Wired Tele Lines
View Y/N Yes
Water Access Desc City
View Residential, Mountain(s)
Roof Type Built-Up - Reflect
Porch Covered
Garage Yes
Building
Lot Description Subdivided, Decorative Gravel, Sprinkler/Drip, Sprinklers In Front, North/South Exposure
Architectural Style Ranch
Schools
Elementary Schools Kellond
Middle Schools Vail
High Schools University
School District Tusd
Others
Senior Community No
Tax ID 128-04-1680
Acceptable Financing FHA, VA Loan, Conventional, Cash, Submit
Horse Property No
Listing Terms FHA, VA Loan, Conventional, Cash, Submit
Special Listing Condition None
Read Less Info
Want to know what your home might be worth? Contact us for a FREE valuation!

Our team is ready to help you sell your home for the highest possible price ASAP

GET MORE INFORMATION

REALTOR®
18745 S I-19 Frontage Rd Suite A105, Green Valley, AZ, 85614, USA







