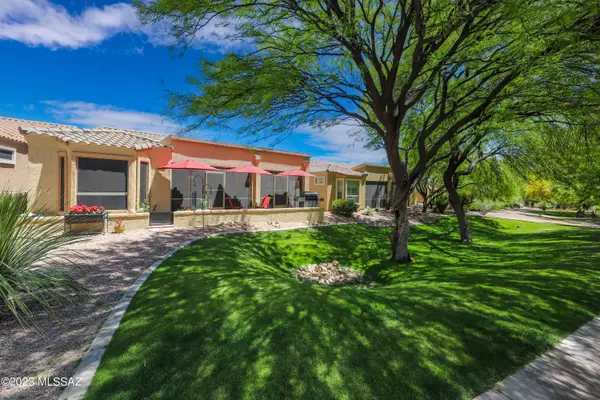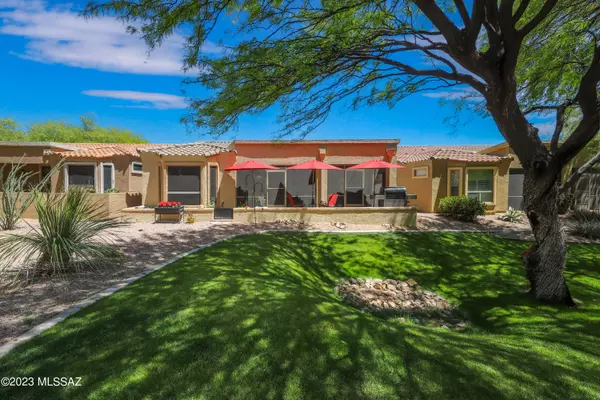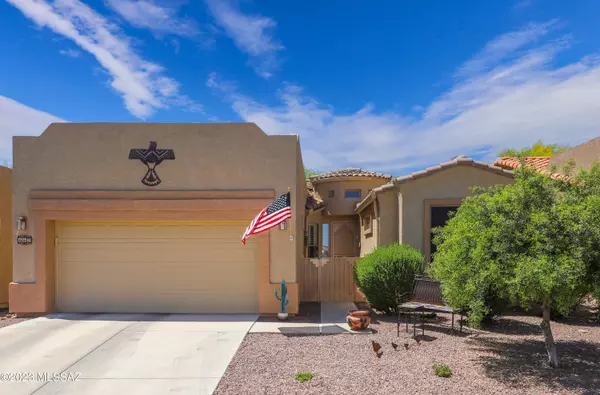$370,000
$375,000
1.3%For more information regarding the value of a property, please contact us for a free consultation.
2 Beds
2 Baths
1,789 SqFt
SOLD DATE : 08/24/2023
Key Details
Sold Price $370,000
Property Type Single Family Home
Sub Type Single Family Residence
Listing Status Sold
Purchase Type For Sale
Square Footage 1,789 sqft
Price per Sqft $206
Subdivision Las Campanas Villiage Phase Ii (112-219)
MLS Listing ID 22309829
Sold Date 08/24/23
Style Territorial
Bedrooms 2
Full Baths 2
HOA Fees $400/mo
HOA Y/N Yes
Year Built 2006
Annual Tax Amount $2,270
Tax Year 2022
Lot Size 4,791 Sqft
Acres 0.11
Lot Dimensions Irregular
Property Sub-Type Single Family Residence
Source MLS of Southern Arizona
Property Description
This exceptional home has recently undergone a series of fantastic updates, ensuring a modern and refreshing living experience. With these improvements in place, you can simply unwind and enjoy. The heart of this home is the chef's kitchen, where culinary dreams come to life. Equipped with new appliances and premium finishes, it is a haven for any cooking enthusiast. The generously proportioned great room offers ample space for gatherings and memorable moments with loved ones. Connected to it is the exquisite primary en suite, with a completely redesigned bathroom. Step outside into the screened Arizona Room providing a perfect sanctuary to embrace the beauty of the natural surroundings. Here, you can revel in the serene natural landscape adorned with majestic mesquite trees, vibrant flowers, and lush grass. The HOA takes care of various maintenance, including roof, exterior paint, landscaping, pest control, trash services, cable, structural insurance, and the maintenance of common areas and streets. Prepare to be captivated by the beauty and splendor of this must-see residence.
Location
State AZ
County Pima
Community Las Campanas Villiage Phase Ii (112-219)
Area Green Valley Northwest
Zoning Pima County - SP
Direction La Canada to Desert Bell to Las Campanas Village, Left on Shadow Wood, Right on Cedar Bend, Right on Aspenwood
Rooms
Guest Accommodations Yes
Master Bathroom Double Vanity
Kitchen Garbage Disposal
Interior
Interior Features High Ceilings, Walk-In Closet(s), Vaulted Ceiling(s), Entrance Foyer, Kitchen Island
Heating Heat Pump
Cooling Central Air, Ceiling Fans
Flooring Other, Carpet
Fireplaces Type None
Fireplace No
Window Features Bay Window(s)
Laundry Dryer
Exterior
Exterior Feature Courtyard
Parking Features Electric Door Opener
Garage Spaces 2.0
Garage Description 2.0
Fence None
Pool None
Community Features Paved Street, Gated, Sidewalks
Utilities Available Sewer Connected
Amenities Available Park
View Y/N Yes
Water Access Desc Water Company
View Residential
Roof Type Built-Up
Porch Paver, Covered, Screened, Patio
Total Parking Spaces 2
Garage Yes
Building
Lot Description Borders Common Area, Decorative Gravel, Shrubs, Sprinkler/Drip, Sprinklers In Front, North/South Exposure
Architectural Style Territorial
Schools
Elementary Schools Continental
Middle Schools Continental
High Schools Optional
School District Continental Elementary School District #39
Others
HOA Name Las Campanas Village
Senior Community Yes
Restrictions Yes - Has GVR
Tax ID 304-76-8760
Acceptable Financing Submit
Horse Property No
Listing Terms Submit
Special Listing Condition None
Read Less Info
Want to know what your home might be worth? Contact us for a FREE valuation!

Our team is ready to help you sell your home for the highest possible price ASAP

GET MORE INFORMATION

REALTOR®
18745 S I-19 Frontage Rd Suite A105, Green Valley, AZ, 85614, USA







