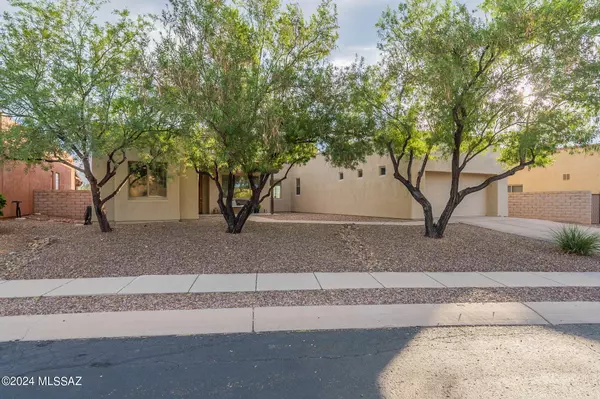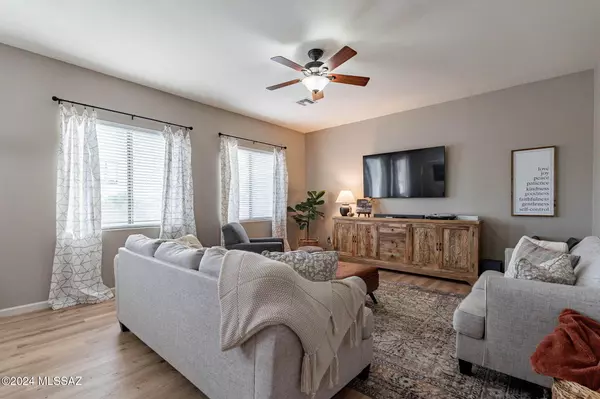$648,000
$649,990
0.3%For more information regarding the value of a property, please contact us for a free consultation.
4 Beds
3 Baths
2,520 SqFt
SOLD DATE : 12/03/2024
Key Details
Sold Price $648,000
Property Type Single Family Home
Sub Type Single Family Residence
Listing Status Sold
Purchase Type For Sale
Square Footage 2,520 sqft
Price per Sqft $257
Subdivision Rancho Del Lago (541-607)
MLS Listing ID 22425088
Sold Date 12/03/24
Style Santa Fe
Bedrooms 4
Full Baths 3
HOA Y/N Yes
Year Built 2006
Annual Tax Amount $4,258
Tax Year 2023
Lot Size 0.256 Acres
Acres 0.26
Property Description
Don't wait! Assumable 2.25% rate for qualified Veterans. Located in the sought-after Rancho Del Lago community, this golfer's dream sits on a cul-de-sac with panoramic mountain views, overlooking the 3rd tee--all within a gated community. This Pepper Viner home features 4 bedrooms, 3 baths, and a North/South orientation. Highlights include formal living and dining areas, an extended family room, and an updated kitchen with granite countertops, stainless appliances, and a coffee bar. Recent renovations give the bathrooms a spa-like feel and new flooring throughout creates a cohesive, eye-catching aesthetic. The backyard is an oasis with a sparkling pool, built-in BBQ, awning, and turf. Epoxied garage, top-rated schools, community pool, spa, hiking trails, and golf complete this dream home!
Location
State AZ
County Pima
Community Rancho Del Lago
Area Upper Southeast
Zoning Pima County - SP
Rooms
Other Rooms Den
Guest Accommodations None
Dining Room Breakfast Bar, Dining Area, Formal Dining Room
Kitchen Electric Cooktop, Electric Oven, Garbage Disposal, Island, Microwave
Interior
Interior Features Ceiling Fan(s), High Ceilings 9+, Split Bedroom Plan, Walk In Closet(s)
Hot Water Natural Gas
Heating Forced Air, Natural Gas
Cooling Ceiling Fans, Central Air
Fireplaces Type None
Fireplace N
Laundry Electric Dryer Hookup, Gas Dryer Hookup, Laundry Room, Washer
Exterior
Exterior Feature BBQ-Built-In, Shed, Workshop
Parking Features Electric Door Opener
Garage Spaces 2.0
Fence View Fence
Community Features Basketball Court, Pool, Walking Trail
View Desert
Roof Type Tile
Accessibility None
Road Frontage Paved
Private Pool Yes
Building
Lot Description Cul-De-Sac, Elevated Lot, North/South Exposure
Story One
Sewer Connected
Water City
Level or Stories One
Schools
Elementary Schools Ocotillo Ridge
Middle Schools Old Vail
High Schools Vail Dist Opt
School District Vail
Others
Senior Community No
Acceptable Financing Assumption, Cash, Conventional, VA
Horse Property No
Listing Terms Assumption, Cash, Conventional, VA
Special Listing Condition None
Read Less Info
Want to know what your home might be worth? Contact us for a FREE valuation!

Our team is ready to help you sell your home for the highest possible price ASAP

Copyright 2024 MLS of Southern Arizona
Bought with OMNI Homes International
GET MORE INFORMATION

REALTOR®
18745 S I-19 Frontage Rd Suite A105, Green Valley, AZ, 85614, USA







