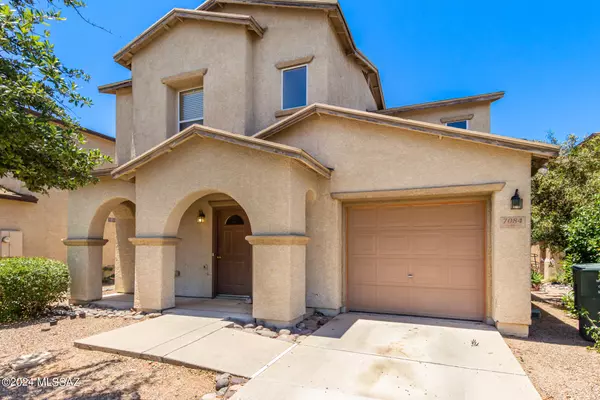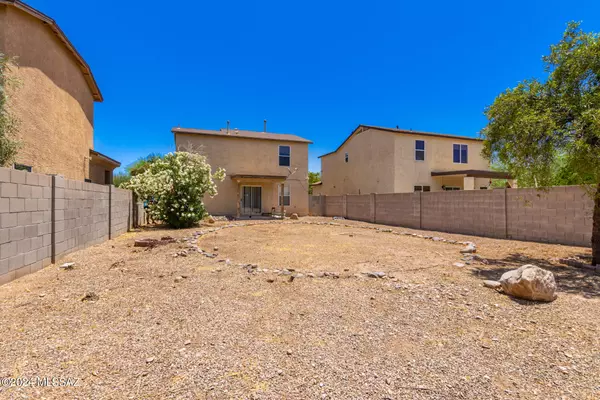$265,000
$260,000
1.9%For more information regarding the value of a property, please contact us for a free consultation.
3 Beds
1 Bath
1,212 SqFt
SOLD DATE : 07/08/2024
Key Details
Sold Price $265,000
Property Type Single Family Home
Sub Type Single Family Residence
Listing Status Sold
Purchase Type For Sale
Square Footage 1,212 sqft
Price per Sqft $218
Subdivision Julian Ranch (1-104)
MLS Listing ID 22413400
Sold Date 07/08/24
Style Contemporary
Bedrooms 3
Full Baths 1
HOA Fees $20/mo
HOA Y/N Yes
Year Built 2003
Annual Tax Amount $1,051
Tax Year 2023
Lot Size 5,706 Sqft
Acres 0.13
Property Description
Welcome to this charming two-story home in the peaceful Julian Ranch! Providing 3 beds, 1 bath, & a 1-car garage, it tastefully blends comfort and practicality. A cozy front porch will greet you upon arrival! Come inside to discover an inviting great room, creating a seamless flow between the main areas, perfect for everyday living and entertaining. The kitchen boasts built-in appliances and ample cabinetry & counter space. All bedrooms are located upstairs, providing extra privacy. Check out the spacious backyard, featuring a covered patio to relax or enjoy BBQ! With your creative ideas, you can make it an ideal outdoor oasis for year-round enjoyment. Location-wise, it's a gem! Conveniently close to schools, parks, shopping, dining, and easy access to I-10. Don't miss this opportunity!
Location
State AZ
County Pima
Area South
Zoning Tucson - R1
Rooms
Other Rooms None
Guest Accommodations None
Dining Room Dining Area
Kitchen Dishwasher, Garbage Disposal, Gas Range, Refrigerator
Interior
Interior Features Ceiling Fan(s), High Ceilings 9+
Hot Water Natural Gas
Heating Forced Air, Natural Gas
Cooling Ceiling Fans, Central Air
Flooring Ceramic Tile, Vinyl
Fireplaces Type None
Fireplace Y
Laundry Dryer, Gas Dryer Hookup, Laundry Room, Washer
Exterior
Parking Features Attached Garage/Carport, Electric Door Opener
Garage Spaces 1.0
Fence Block
Pool None
Community Features Paved Street, Sidewalks
Amenities Available None
View Residential
Roof Type Shingle
Accessibility None
Road Frontage Paved
Private Pool No
Building
Lot Description Cul-De-Sac, East/West Exposure, Subdivided
Story Two
Sewer Connected
Water City
Level or Stories Two
Schools
Elementary Schools Craycroft
Middle Schools Lauffer
High Schools Desert View
School District Sunnyside
Others
Senior Community No
Acceptable Financing Cash, Conventional, FHA, VA
Horse Property No
Listing Terms Cash, Conventional, FHA, VA
Special Listing Condition None
Read Less Info
Want to know what your home might be worth? Contact us for a FREE valuation!

Our team is ready to help you sell your home for the highest possible price ASAP

Copyright 2024 MLS of Southern Arizona
Bought with Realty One Group Integrity
GET MORE INFORMATION

REALTOR®
18745 S I-19 Frontage Rd Suite A105, Green Valley, AZ, 85614, USA







