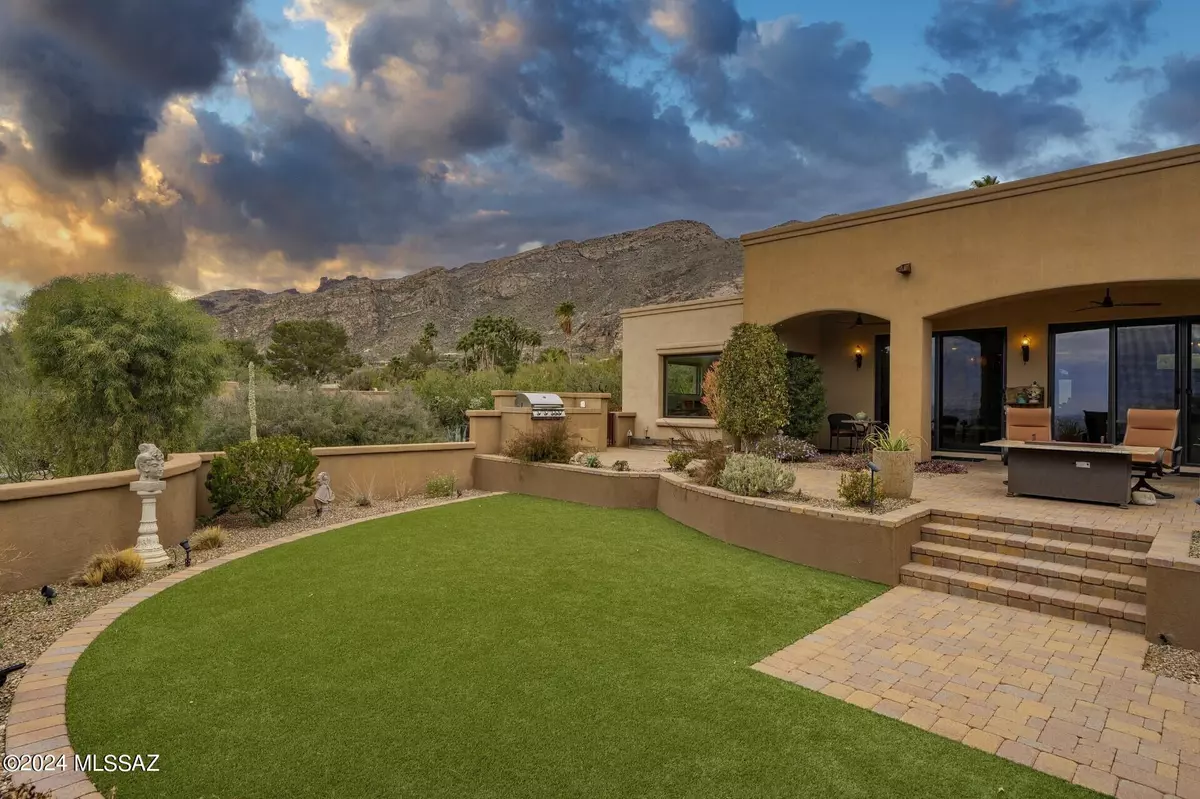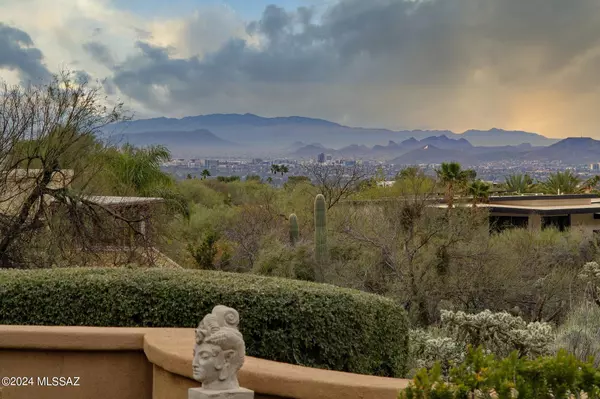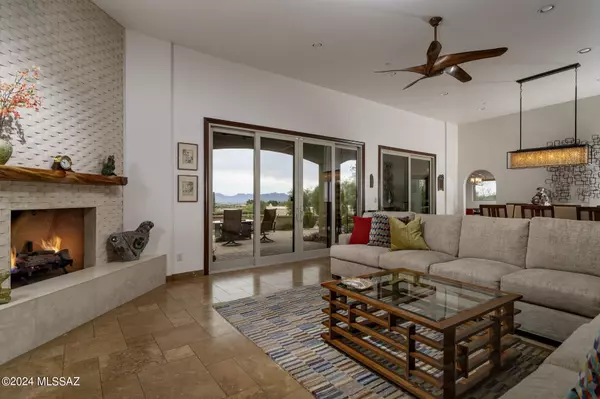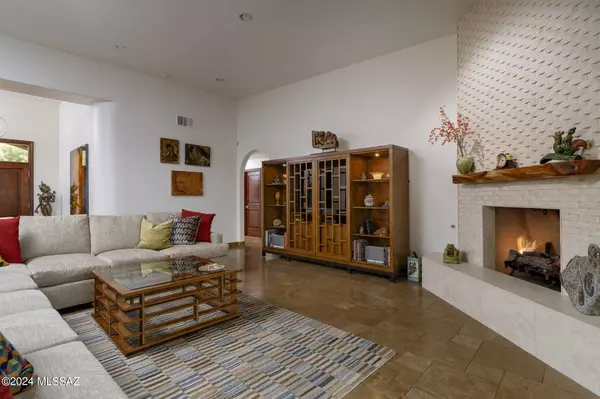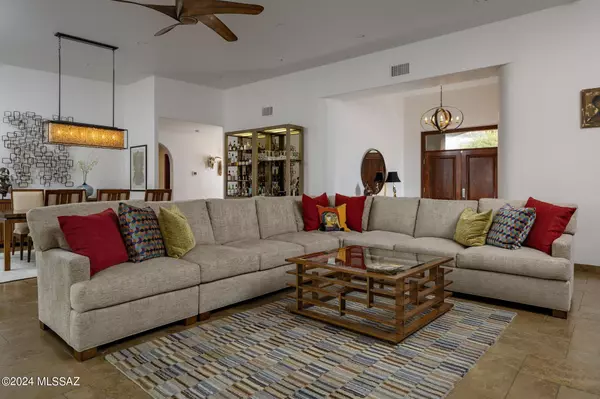$1,300,000
$1,275,000
2.0%For more information regarding the value of a property, please contact us for a free consultation.
4 Beds
3 Baths
3,136 SqFt
SOLD DATE : 03/20/2024
Key Details
Sold Price $1,300,000
Property Type Single Family Home
Sub Type Single Family Residence
Listing Status Sold
Purchase Type For Sale
Square Footage 3,136 sqft
Price per Sqft $414
Subdivision Skyline Country Club Estates (1-54)
MLS Listing ID 22403285
Sold Date 03/20/24
Style Contemporary
Bedrooms 4
Full Baths 3
HOA Fees $283/mo
HOA Y/N Yes
Year Built 2010
Annual Tax Amount $4,659
Tax Year 2023
Lot Size 0.611 Acres
Acres 0.61
Property Description
Foothills Dream Home Tucked Away on a Quiet Golf Course Lot against the backdrop of the Catalina Mountains, Dramatic Cityscapes below. Model Perfect Soft Contemporary Design in an Intuitive Floor Plan Scaled for Great Entertaining. No Interior Steps. Grandly Proportioned Living Spaces, Lofty Ceilings, Brilliant Lighting and Expansive Windows & Doors that blur any boundaries between Indoor-Outdoor Living. A sense of Continuity throughout and just the right touch of Rich Architectural Elements, such as the intricately crafted Natural Stone Fireplace in Great Rm. Secluded Master Suite with Large Walk-in Shower, Garden Tub and Patio Access. From the Expansive Aggregate Driveway to the Elegant Courtyard & Formal Entry you will be Captured by its Uncommon Beauty and Warm Minimalism.
Location
State AZ
County Pima
Community Skyline C. C.
Area North
Zoning Pima County - CR1
Rooms
Other Rooms None
Guest Accommodations Quarters
Dining Room Dining Area
Kitchen Convection Oven, Dishwasher, Electric Oven, Exhaust Fan, Garbage Disposal, Gas Cooktop, Microwave, Refrigerator
Interior
Interior Features Ceiling Fan(s), Dual Pane Windows, Fire Sprinklers, Foyer, Garden Window, High Ceilings 9+, Skylights, Solar Tube(s), Split Bedroom Plan, Storage, Walk In Closet(s)
Hot Water Natural Gas
Heating Forced Air, Natural Gas, Zoned
Cooling Ceiling Fans, Central Air, Zoned
Flooring Carpet
Fireplaces Number 1
Fireplaces Type Gas
Fireplace N
Laundry Dryer, Laundry Room, Sink, Washer
Exterior
Exterior Feature BBQ-Built-In, Courtyard, Solar Screens
Parking Features Attached Garage/Carport
Garage Spaces 2.0
Fence Block, Stucco Finish
Pool None
Community Features Exercise Facilities, Gated, Paved Street, Tennis Courts
Amenities Available Clubhouse, Security, Tennis Courts
View City, Mountains, Sunset
Roof Type Built-Up - Reflect
Accessibility None
Road Frontage Paved
Private Pool No
Building
Lot Description Corner Lot, Cul-De-Sac, Elevated Lot, North/South Exposure, On Golf Course
Story One
Sewer Connected
Water City
Level or Stories One
Schools
Elementary Schools Sunrise Drive
Middle Schools Orange Grove
High Schools Catalina Fthls
School District Catalina Foothills
Others
Senior Community No
Acceptable Financing Cash, Conventional
Horse Property No
Listing Terms Cash, Conventional
Special Listing Condition None
Read Less Info
Want to know what your home might be worth? Contact us for a FREE valuation!

Our team is ready to help you sell your home for the highest possible price ASAP

Copyright 2025 MLS of Southern Arizona
Bought with Griggs's Group Powered by The Altman Brothers
GET MORE INFORMATION
REALTOR®
18745 S I-19 Frontage Rd Suite A105, Green Valley, AZ, 85614, USA


