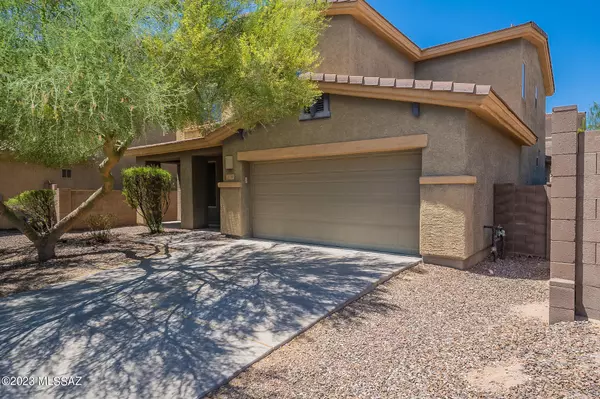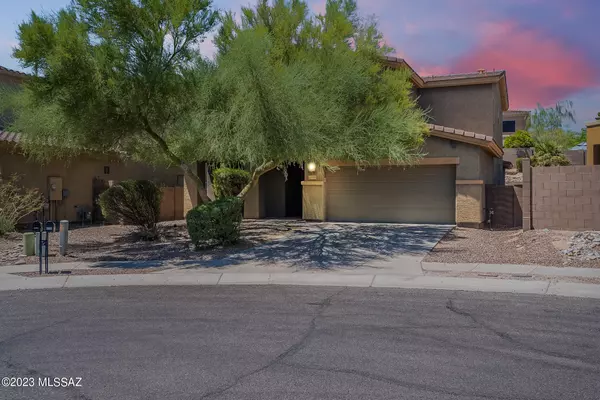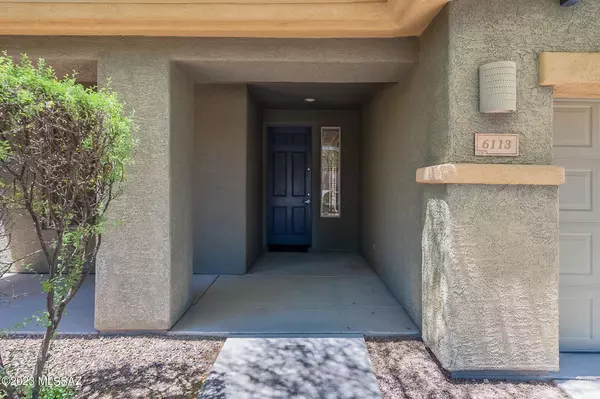$442,000
$449,000
1.6%For more information regarding the value of a property, please contact us for a free consultation.
4 Beds
3 Baths
2,709 SqFt
SOLD DATE : 07/28/2023
Key Details
Sold Price $442,000
Property Type Single Family Home
Sub Type Single Family Residence
Listing Status Sold
Purchase Type For Sale
Square Footage 2,709 sqft
Price per Sqft $163
Subdivision St Johns Property
MLS Listing ID 22314125
Sold Date 07/28/23
Style Contemporary
Bedrooms 4
Full Baths 3
HOA Fees $72/mo
HOA Y/N Yes
Year Built 2004
Annual Tax Amount $3,550
Tax Year 2022
Lot Size 6,229 Sqft
Acres 0.14
Property Description
Amazing opportunity for 2,709 SqFt 4 bed/3 full bath with den & loft, 2004 Monterey Homes modern contemporary home with attached 656 SqFt finished 3 car post tension garage on .14 acre lot at end of whisper quiet cul-de-sac in desirable Vista Serena neighborhood in NW Tucson. E/W orientation, low maintenance flat concrete tile roof, community concrete sidewalks, large concrete driveway, on and off street parking, irrigation and covered front patio. Inside buyers will appreciate energy efficient double pane windows, custom white wood blinds, 20 inch tile downstairs, tiled baseboards, zoned gas HVAC, foyer, soaring textured painted ceilings (no popcorn), recessed lighting, lighted ceiling fans, downstairs den could be converted into 5th bedroom, full downstairs bathroom with executive heigh
Location
State AZ
County Pima
Area Northwest
Zoning Pima County - CR4
Rooms
Other Rooms Den, Loft
Guest Accommodations None
Dining Room Breakfast Bar, Dining Area
Kitchen Dishwasher, Garbage Disposal, Gas Range, Island, Lazy Susan, Microwave, Refrigerator, Water Purifier
Interior
Interior Features Bay Window, Ceiling Fan(s), Dual Pane Windows, Foyer, Garden Window, High Ceilings 9+, Walk In Closet(s)
Hot Water Natural Gas
Heating Forced Air, Natural Gas
Cooling Ceiling Fans, Central Air, Zoned
Flooring Carpet, Ceramic Tile
Fireplaces Number 1
Fireplaces Type Bee Hive, Wood Burning
Fireplace Y
Laundry Dryer, Laundry Room, Storage, Washer
Exterior
Exterior Feature BBQ-Built-In
Parking Features Attached Garage/Carport, Electric Door Opener, Tandem Garage
Garage Spaces 3.0
Fence Block
Pool None
Community Features Park, Paved Street, Sidewalks
Amenities Available None
View Mountains
Roof Type Tile
Accessibility None
Road Frontage Paved
Private Pool No
Building
Lot Description Cul-De-Sac, North/South Exposure, Subdivided
Story Two
Sewer Connected
Water City
Level or Stories Two
Schools
Elementary Schools Walker
Middle Schools La Cima
High Schools Amphitheater
School District Amphitheater
Others
Senior Community No
Acceptable Financing Cash, Conventional, FHA, VA
Horse Property No
Listing Terms Cash, Conventional, FHA, VA
Special Listing Condition None
Read Less Info
Want to know what your home might be worth? Contact us for a FREE valuation!

Our team is ready to help you sell your home for the highest possible price ASAP

Copyright 2024 MLS of Southern Arizona
Bought with Long Realty Company
GET MORE INFORMATION

REALTOR®
18745 S I-19 Frontage Rd Suite A105, Green Valley, AZ, 85614, USA







